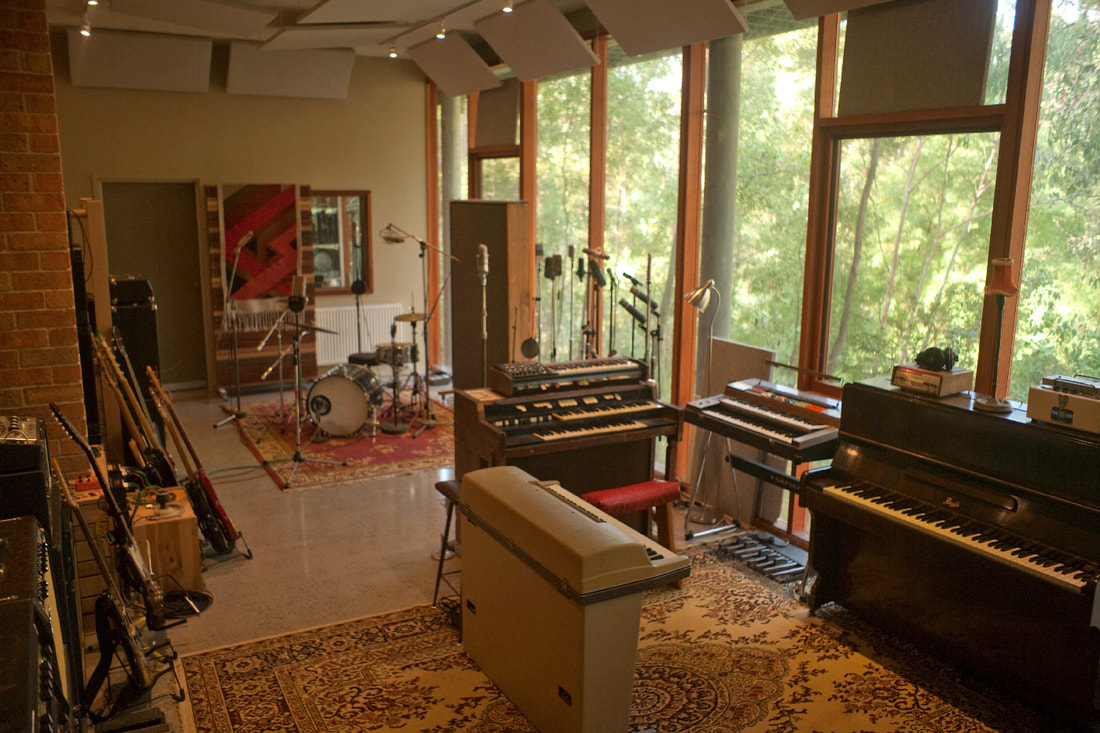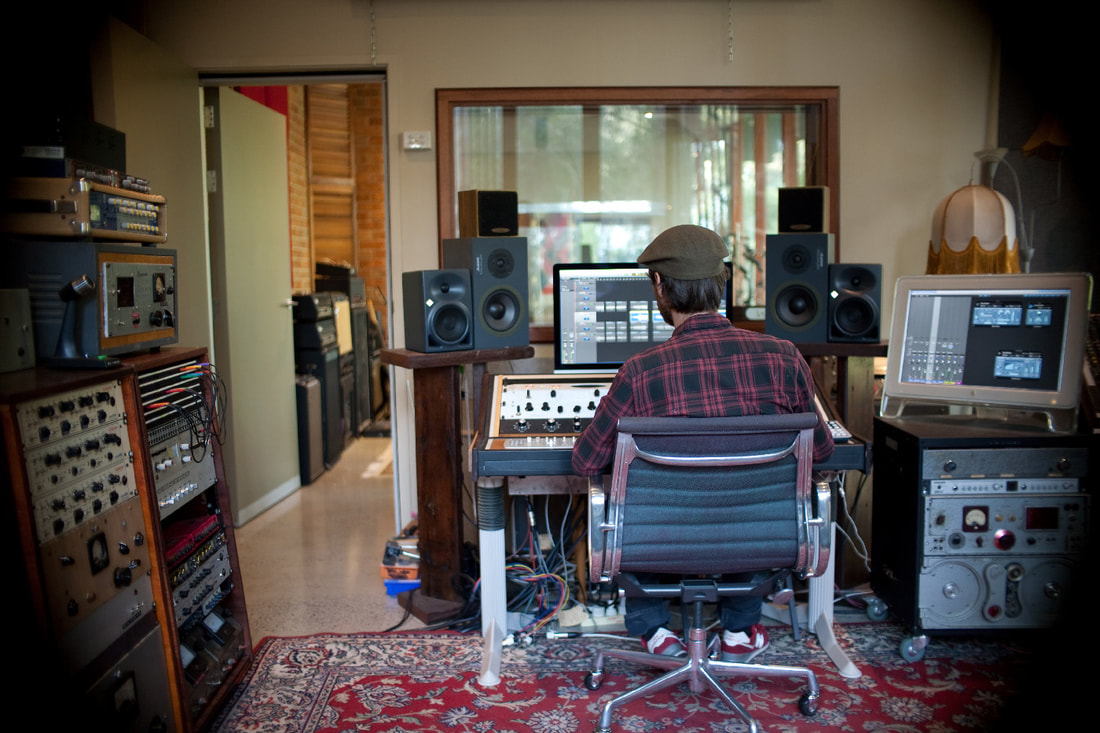The studio
The studio primarily consists of three main spaces:
The large live room, with smaller separate booth / piano room, and control room.
There are also some other adjacent spaces which can be utilised for some purposes.
The large live room, with smaller separate booth / piano room, and control room.
There are also some other adjacent spaces which can be utilised for some purposes.
Large live room
4.5m x 9m x 3.3m high
- with some mobile panels for achieving some isolation within the space if necessary.
4.5m x 9m x 3.3m high
- with some mobile panels for achieving some isolation within the space if necessary.
Vocal booth / Baby Grand piano room
3m x 4.5m x 3.3m high
Can also be set up as a guitar amp booth, or suitable for double bass etc, where isolation is needed from the rest of the players.
3m x 4.5m x 3.3m high
Can also be set up as a guitar amp booth, or suitable for double bass etc, where isolation is needed from the rest of the players.
Control room
5m x 4.5m x 3.3m high
Window through into live room and further to vocal booth / piano room beyond.
5m x 4.5m x 3.3m high
Window through into live room and further to vocal booth / piano room beyond.

